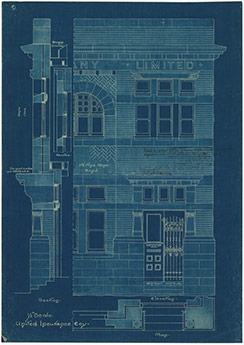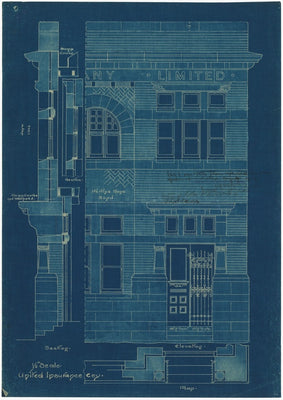Poster Blueprint United Insurance Company Elevation Section 1902
Library Shop
The United Insurance Company, Brisbane Office [architectural drawing], Jun 1902 Creator: F.R. Hall & Dods. Closeup elevation section. Extent and medium: blueprints (reprographic copies) Scope and content : Shows elevation section. Signed, Stamped: Wardell & Denning, Architects, Jamieson St, Sydney The origanla blueprint was on wove paper (cyanotype). Location: Brisbane CBD, Queensland.Shows elevation to Creek Street, elevation to Elizabeth Street, section AB. Signed. Stamped: Wardell & Denning, Architects, Jamieson St, Sydney. Part of the 27671 Hall and Dods Architectural Drawings 1898-1984 collection at SLQ.
Print details
42cm x 59cm approx size. Prints are created using archival pigment inks on A2 200 gsm archival photo paper with a matte finish.
We leave a small white border of 10-15mm around the image area to protect it during shipping, to avoid fingerprints while being handled, and to allow for framing (prints do not come framed).
Prints will be carefully rolled and mailed in a protective tube.
Aside from a small selection in-store, all prints are print on demand. Please allow up to 48 hours for production.
ISBN: PODMA076
Format: Print Art
Dimension: 410mm X 590mm
Print details
42cm x 59cm approx size. Prints are created using archival pigment inks on A2 200 gsm archival photo paper with a matte finish.
We leave a small white border of 10-15mm around the image area to protect it during shipping, to avoid fingerprints while being handled, and to allow for framing (prints do not come framed).
Prints will be carefully rolled and mailed in a protective tube.
Aside from a small selection in-store, all prints are print on demand. Please allow up to 48 hours for production.
ISBN: PODMA076
Format: Print Art
Dimension: 410mm X 590mm



